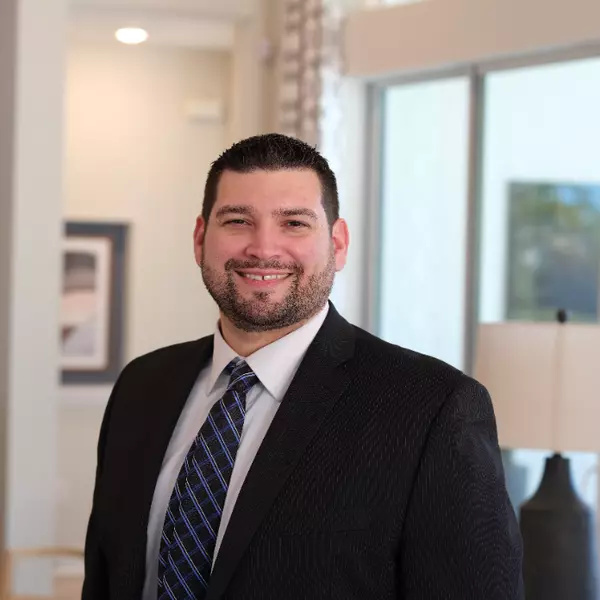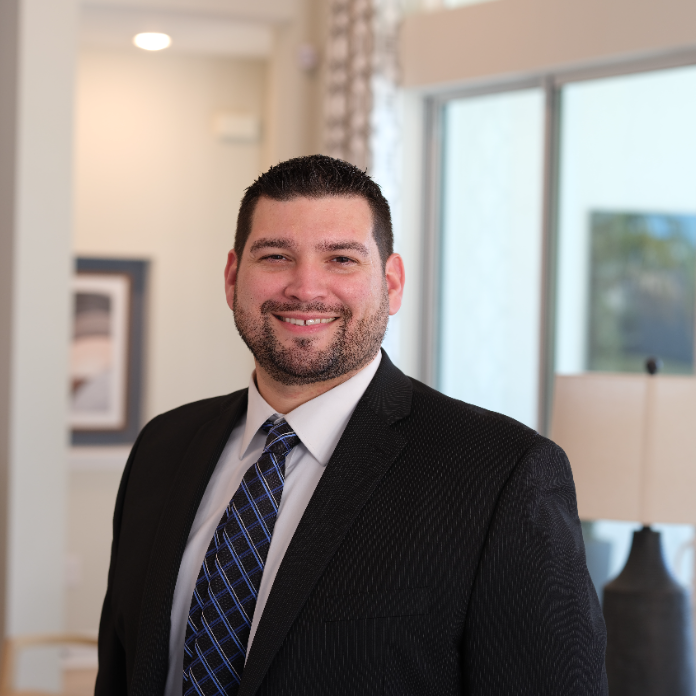2330 NESSLEWOOD DR Wesley Chapel, FL 33543

UPDATED:
Key Details
Property Type Single Family Home
Sub Type Single Family Residence
Listing Status Active
Purchase Type For Sale
Square Footage 3,368 sqft
Price per Sqft $219
Subdivision Meadow Pointe 03 Prcl Dd & Y
MLS Listing ID TB8432010
Bedrooms 4
Full Baths 2
Half Baths 1
Construction Status Completed
HOA Fees $120/ann
HOA Y/N Yes
Annual Recurring Fee 120.0
Year Built 2007
Annual Tax Amount $10,970
Lot Size 6,969 Sqft
Acres 0.16
Property Sub-Type Single Family Residence
Source Stellar MLS
Property Description
From the moment you arrive, the home's curb appeal stands out with its welcoming front porch, three-car garage, and manicured landscaping. Step inside to a grand foyer with soaring ceilings and abundant natural light that immediately sets the tone for the open and inviting floor plan. Formal living and dining areas provide elegant spaces for entertaining, while the heart of the home is centered around the spacious family room with its high ceilings and open flow to the kitchen.
The kitchen is designed for both everyday living and gatherings, offering plenty of cabinet space, a center island, stainless steel appliances, and a casual dining nook with views of the pool and conservation beyond. Just steps away, the family room opens seamlessly to the screened lanai, where you'll enjoy a sparkling pool, spa, and outdoor lounge space with peaceful water views — perfect for relaxation or entertaining year-round.
The primary suite is located on the first floor, offering privacy and convenience. This retreat features a tray ceiling, walk-in closets, and a spa-like ensuite bath with dual vanities, a soaking tub, and a separate shower. Upstairs, three additional bedrooms and a full bathroom provide comfort and flexibility for family or guests. The expansive game room adds even more living space and can serve as a media room, playroom, hobby space, or bedroom to suit your needs.
Additional highlights include a half bath on the main floor, laundry room, and a three-car garage that provides ample storage and parking.
Living in Meadow Pointe III means enjoying resort-style amenities, including a clubhouse, fitness center, swimming pool, tennis and basketball courts, playgrounds, and scenic walking trails. The location is ideal, with convenient access to top-rated schools, shopping, dining, and major highways for an easy commute to Tampa and surrounding areas.
2330 Nesslewood Drive offers the best of Florida living: spacious interiors, modern conveniences, and outdoor living at its finest. Schedule your private showing today and experience this beautiful Wesley Chapel home for yourself.
Location
State FL
County Pasco
Community Meadow Pointe 03 Prcl Dd & Y
Area 33543 - Zephyrhills/Wesley Chapel
Zoning MPUD
Rooms
Other Rooms Bonus Room, Formal Dining Room Separate, Formal Living Room Separate, Great Room, Inside Utility
Interior
Interior Features Cathedral Ceiling(s), Ceiling Fans(s), Kitchen/Family Room Combo, Primary Bedroom Main Floor, Split Bedroom, Thermostat
Heating Central, Electric
Cooling Central Air
Flooring Carpet, Laminate, Luxury Vinyl, Tile, Wood
Furnishings Unfurnished
Fireplace false
Appliance Dishwasher, Disposal, Dryer, Electric Water Heater, Microwave, Range, Refrigerator, Washer
Laundry Inside, Laundry Room
Exterior
Parking Features Driveway, Garage Door Opener
Garage Spaces 3.0
Pool Gunite, Lighting
Community Features Association Recreation - Owned, Deed Restrictions, Fitness Center, Gated Community - No Guard, Golf Carts OK, Park, Playground, Pool, Sidewalks, Tennis Court(s)
Utilities Available BB/HS Internet Available, Cable Connected, Electricity Connected, Sewer Connected, Water Connected
Amenities Available Basketball Court, Clubhouse, Fence Restrictions, Fitness Center, Gated, Lobby Key Required, Park, Pickleball Court(s), Playground, Pool, Recreation Facilities, Spa/Hot Tub, Tennis Court(s), Trail(s)
View Y/N Yes
Water Access Yes
Water Access Desc Pond
View Water
Roof Type Shingle
Porch Covered, Front Porch, Rear Porch, Screened
Attached Garage true
Garage true
Private Pool Yes
Building
Lot Description Conservation Area
Entry Level Two
Foundation Slab
Lot Size Range 0 to less than 1/4
Sewer Public Sewer
Water Public
Architectural Style Contemporary, Florida
Structure Type Block,Stucco,Frame
New Construction false
Construction Status Completed
Schools
Elementary Schools Double Branch Elementary
Middle Schools John Long Middle-Po
High Schools Wiregrass Ranch High-Po
Others
Pets Allowed Cats OK, Dogs OK
HOA Fee Include Pool,Escrow Reserves Fund,Recreational Facilities
Senior Community No
Ownership Fee Simple
Monthly Total Fees $10
Acceptable Financing Cash, Conventional, FHA, VA Loan
Membership Fee Required Required
Listing Terms Cash, Conventional, FHA, VA Loan
Special Listing Condition None
Virtual Tour https://youtu.be/NKszW_ELfrw

Learn More About LPT Realty




