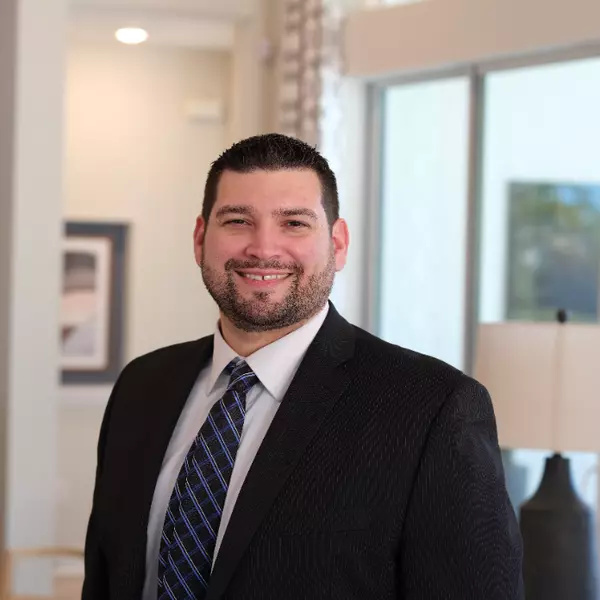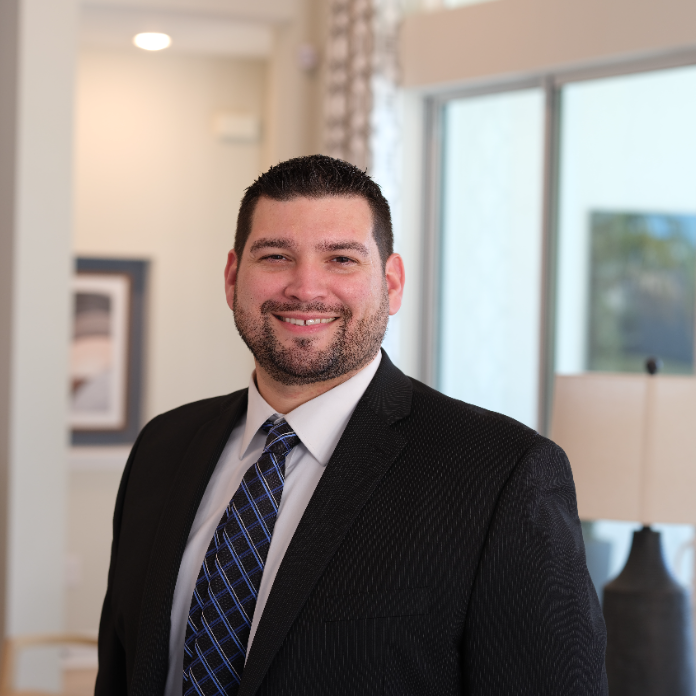12008 STONE CROSSING CIR Tampa, FL 33635

Open House
Sat Sep 27, 1:00pm - 3:00pm
UPDATED:
Key Details
Property Type Single Family Home
Sub Type Single Family Residence
Listing Status Active
Purchase Type For Sale
Square Footage 2,134 sqft
Price per Sqft $304
Subdivision Countryway Prcl B Tr 2
MLS Listing ID TB8431096
Bedrooms 4
Full Baths 2
Construction Status Completed
HOA Fees $315/ann
HOA Y/N Yes
Annual Recurring Fee 695.0
Year Built 1988
Annual Tax Amount $6,681
Lot Size 10,454 Sqft
Acres 0.24
Lot Dimensions 105x100
Property Sub-Type Single Family Residence
Source Stellar MLS
Property Description
The private primary suite provides a serene retreat with direct walk-out access to the pool through a floor to ceiling sliding glass door, his-and-hers walk-in closets, and a fully renovated spa-inspired bath highlighted by a free-standing soaking tub, a zero-entry glass shower, and double vanities. Each bathroom showcases luxury updates, including custom floor and wall tiled showers for a sleek, modern finish. Beautiful wide-format luxury vinyl plank flooring runs throughout the living areas and bedrooms, adding warmth and elegance to the open design. The windows feature motorized shades in the living and family rooms. A cozy wood-burning fireplace and professional designer finishes throughout add warmth and character.
Step outside to Florida resort living at its finest, where a sparkling saltwater pool with an elegant high-end paver patio, a screened lanai, and lush tropical landscaping create a private backyard oasis perfect for year-round relaxation and entertaining. Additionally, the oversized lot is enclosed with new white vinyl fencing, complete with a full lawn irrigation system. This home has never experienced flood or hurricane damage, providing peace of mind.
Located close to top-rated schools, shopping, dining, downtown Tampa, airport and the Gulf beaches, this meticulously renovated home perfectly blends modern luxury, thoughtful design, and the best of coastal living. Don't miss the chance to make this exceptional property your own.
Location
State FL
County Hillsborough
Community Countryway Prcl B Tr 2
Area 33635 - Tampa
Zoning RESIDENTIA
Rooms
Other Rooms Family Room, Florida Room
Interior
Interior Features Cathedral Ceiling(s), Ceiling Fans(s), High Ceilings, Kitchen/Family Room Combo, Open Floorplan, Primary Bedroom Main Floor, Solid Surface Counters, Solid Wood Cabinets, Split Bedroom, Stone Counters, Thermostat, Vaulted Ceiling(s), Walk-In Closet(s), Window Treatments
Heating Central, Electric, Heat Pump
Cooling Central Air
Flooring Luxury Vinyl, Tile
Fireplaces Type Living Room, Wood Burning
Fireplace true
Appliance Dishwasher, Disposal, Dryer, Electric Water Heater, Exhaust Fan, Ice Maker, Microwave, Range, Range Hood, Refrigerator, Washer, Water Softener, Wine Refrigerator
Laundry Electric Dryer Hookup, In Garage, Washer Hookup
Exterior
Exterior Feature Garden, Lighting, Sidewalk, Sliding Doors
Parking Features Driveway, Garage Door Opener, Ground Level, Off Street
Garage Spaces 2.0
Fence Vinyl
Pool Gunite, In Ground, Lighting, Salt Water
Community Features Deed Restrictions, Dog Park, Golf Carts OK, Golf, Park, Playground, Sidewalks, Tennis Court(s), Street Lights
Utilities Available BB/HS Internet Available, Cable Connected, Electricity Connected, Fiber Optics, Public, Sewer Connected, Underground Utilities, Water Connected
Amenities Available Basketball Court, Pickleball Court(s), Playground, Recreation Facilities, Tennis Court(s)
View Pool
Roof Type Shingle
Porch Covered, Enclosed, Front Porch, Rear Porch, Screened
Attached Garage true
Garage true
Private Pool Yes
Building
Lot Description In County, Landscaped, Level, Oversized Lot, Sidewalk, Paved, Unincorporated
Entry Level One
Foundation Slab
Lot Size Range 0 to less than 1/4
Sewer Private Sewer
Water Private
Architectural Style Contemporary
Structure Type Block,Stucco
New Construction false
Construction Status Completed
Schools
Elementary Schools Lowry-Hb
Middle Schools Farnell-Hb
High Schools Alonso-Hb
Others
Pets Allowed Cats OK, Dogs OK
Senior Community No
Ownership Fee Simple
Monthly Total Fees $57
Acceptable Financing Cash, Conventional, FHA, VA Loan
Membership Fee Required Required
Listing Terms Cash, Conventional, FHA, VA Loan
Special Listing Condition None
Virtual Tour https://www.zillow.com/view-imx/c0b7b860-eba1-4bde-9512-3faacf6c07f3?setAttribution=mls&wl=true&initialViewType=pano&utm_source=dashboard

Learn More About LPT Realty




