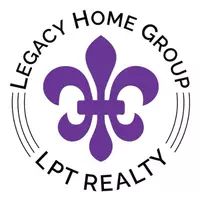820 NE 42ND TER Ocala, FL 34470
OPEN HOUSE
Sun Dec 01, 1:00pm - 3:00pm
UPDATED:
11/25/2024 01:20 AM
Key Details
Property Type Single Family Home
Sub Type Single Family Residence
Listing Status Active
Purchase Type For Sale
Square Footage 2,380 sqft
Price per Sqft $162
Subdivision Forest Extention
MLS Listing ID OM689403
Bedrooms 4
Full Baths 3
HOA Y/N No
Originating Board Stellar MLS
Year Built 1966
Annual Tax Amount $4,164
Lot Size 0.640 Acres
Acres 0.64
Lot Dimensions 125x222
Property Description
Location
State FL
County Marion
Community Forest Extention
Zoning R1
Rooms
Other Rooms Bonus Room, Family Room, Inside Utility
Interior
Interior Features Ceiling Fans(s), Kitchen/Family Room Combo, Open Floorplan, Primary Bedroom Main Floor, Solid Surface Counters, Thermostat
Heating Central
Cooling Central Air
Flooring Ceramic Tile
Fireplace false
Appliance Dishwasher, Range, Refrigerator
Laundry Electric Dryer Hookup, Inside, Laundry Room, Other, Washer Hookup
Exterior
Exterior Feature Lighting, Sidewalk, Storage
Fence Chain Link
Pool In Ground
Utilities Available Cable Available, Electricity Connected, Sewer Available, Sewer Connected
Waterfront false
View Trees/Woods
Roof Type Shingle
Porch Covered, Porch
Garage false
Private Pool Yes
Building
Lot Description Cleared, Landscaped, Level, Paved
Story 1
Entry Level One
Foundation Pillar/Post/Pier
Lot Size Range 1/2 to less than 1
Sewer Public Sewer
Water Public
Architectural Style Ranch
Structure Type Block,Brick,Concrete
New Construction false
Schools
Elementary Schools Ward-Highlands Elem. School
Middle Schools Fort King Middle School
High Schools Vanguard High School
Others
Senior Community No
Ownership Fee Simple
Acceptable Financing Cash, Conventional, FHA, VA Loan
Listing Terms Cash, Conventional, FHA, VA Loan
Special Listing Condition None

Learn More About LPT Realty





